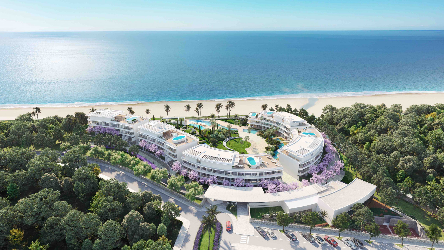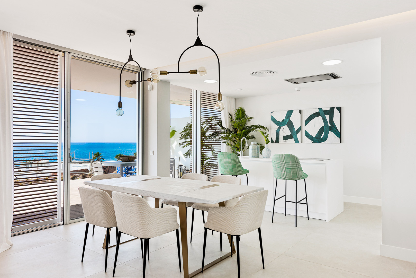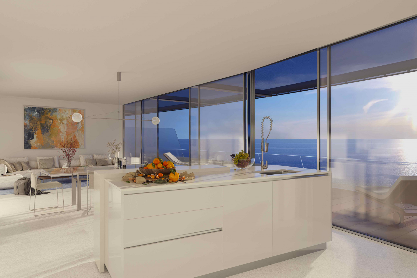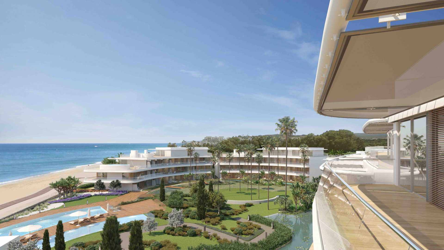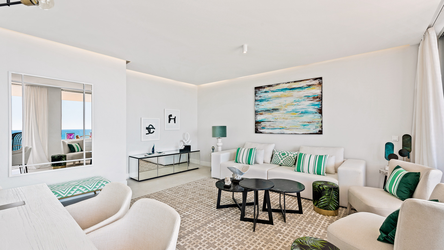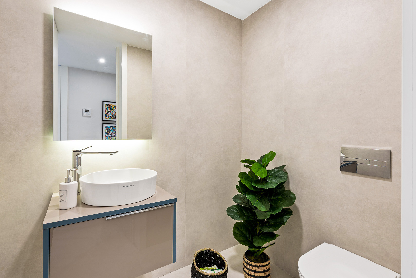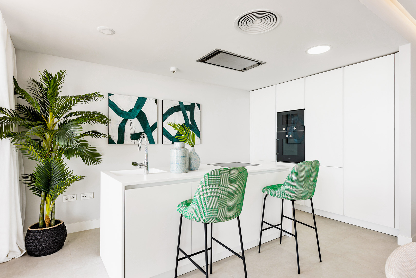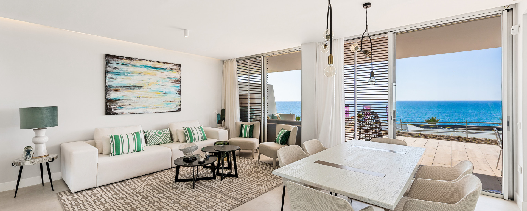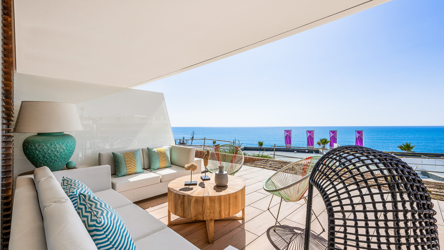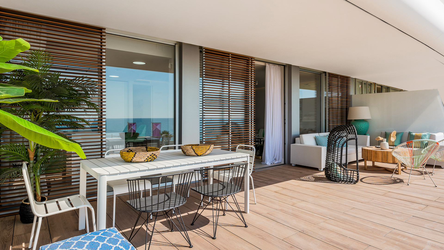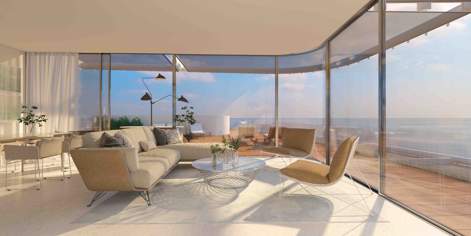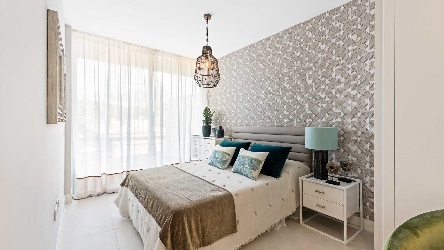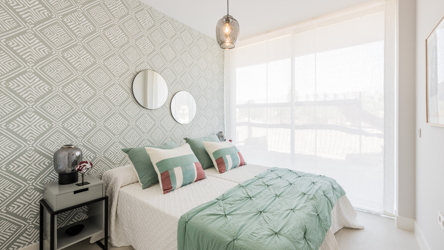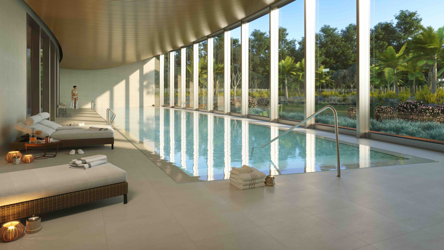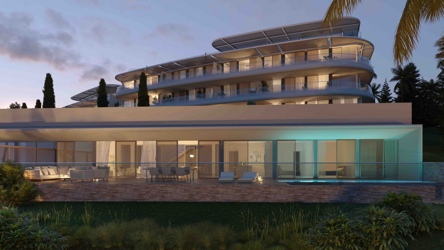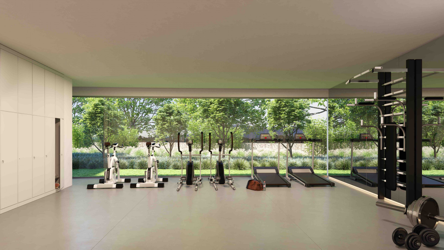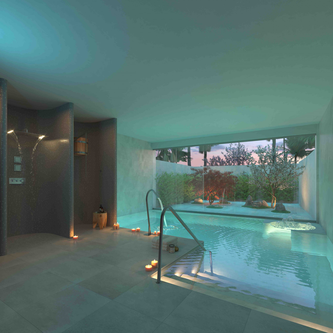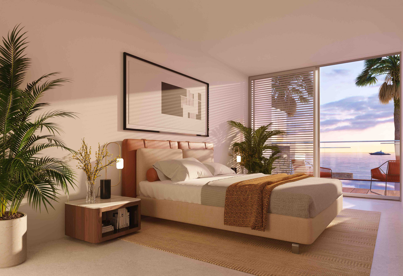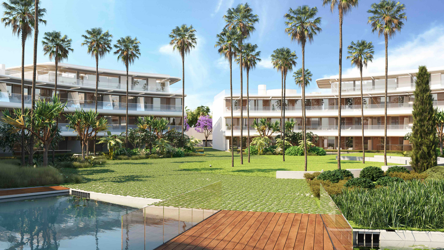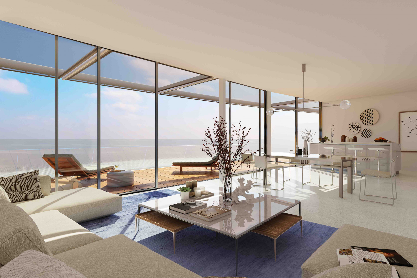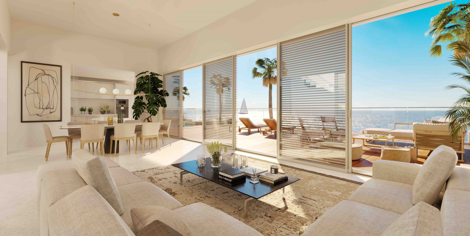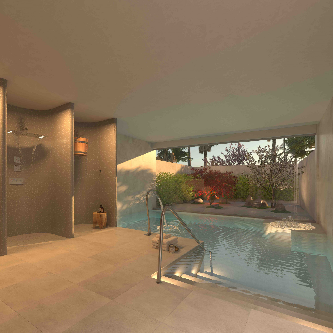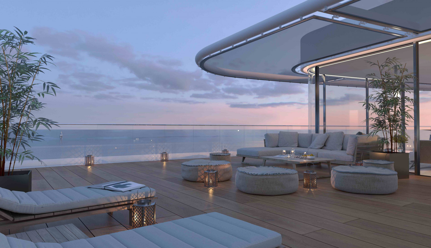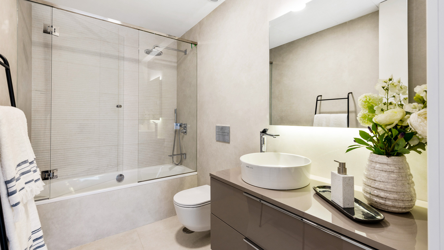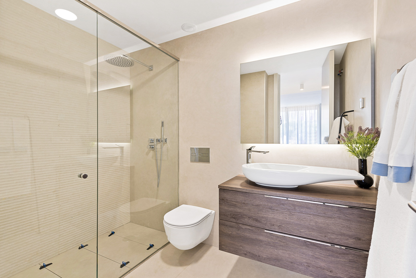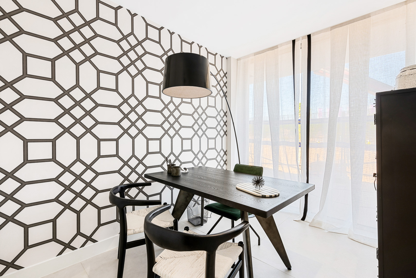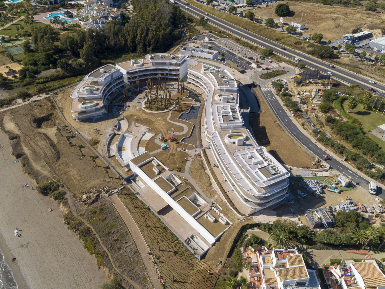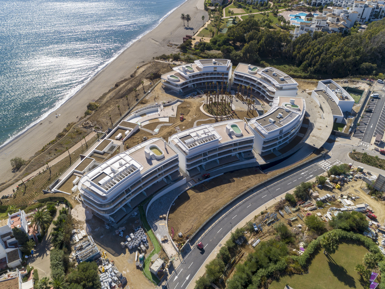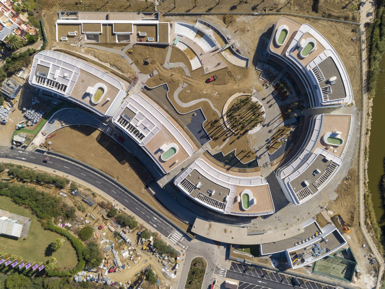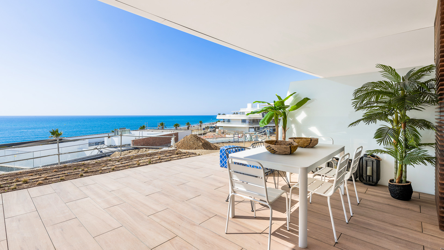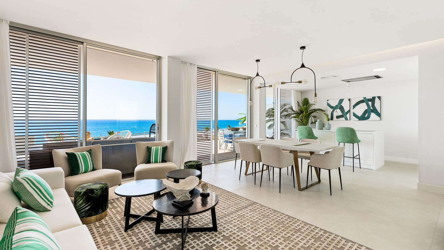Penthouse in Seghers, Estepona
Promotion of apartments in Estepona
2.100.000 €
LocationEstepona
Bedrooms3
Bathrooms3
Built Size133 m²
Plot Size493 m²
Terrace Size101 m²
ReferenceKSSIR-25819P
A privileged project of almost 10.000m2 in a unique beachfront space, where 68 apartments and exclusive penthouses (2, 3, and 4 bedrooms) and 2 unique and magnificent villas (4 bedrooms) are built with the best materials and finishes. Large landscaped areas, large swimming pools, and landscaped design. In addition, a wellness center and gym where you can take care of your body and your mind. Magnificent views of sunrise and sunset, all year round from the terraces of the houses. The horizontal elements are forged from the reinforced concrete slab, being white concrete seen terraced area. The vertical ones are reinforced concrete screens and metallic pillars. The foundation will be reinforced concrete according to the requirements of CTE and geotechnical study. COVERED: The covers will be flat and passable, of inverted type, with the proper slopes. The private and uses areas will be finished with ceramic flooring with wood effect in terraces and solarium. The top floor apartments will have a finished solarium with ceramic flooring with wood effect and private pool. FACADES: The cladding of the front and rear facades of the buildings will be sliding extra-clear glass with Climalit double glazing with thermoacoustic treatment, high-tech brand Technal. Aluminum exterior carpentry brand Reynaers will have high quality of thermally broken system. The bedrooms will have integrated into the carpentries a white opaque blind with foscarnet, type Karellis or similar for its darkening. The façades of the side walls will be of first quality materials with aesthetic treatment of set. The edges of the terraces floors will have last generation technological facing, Krion type, and laminated glass railing. Sliding wooden shutters “Mallorquin” style with fixed slats, on the fronts of the living rooms. Completion date: March 2020.
Phone+34 952 81 40 40
LocationCalle Muelle Ribera - Casa G. Local 39 29660 Puerto Banús (Marbella)
Emailinfo@kssir.com
Full Gallery
Discover our high-quality hand pick selection