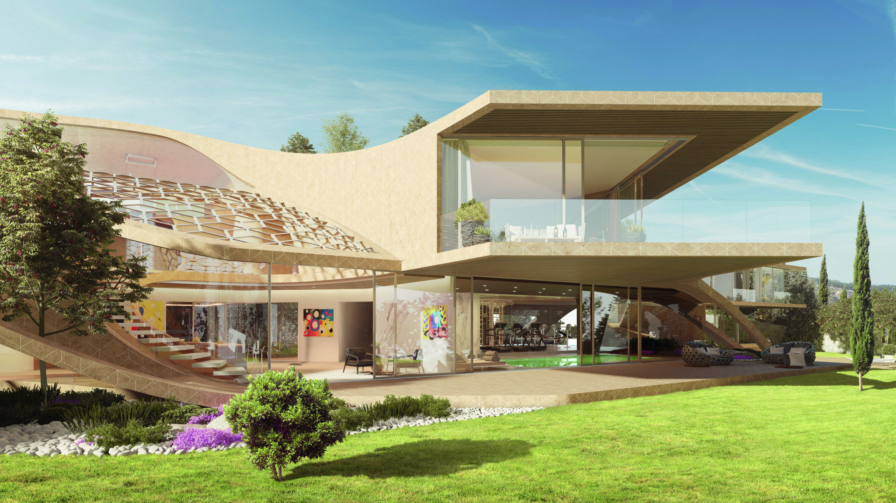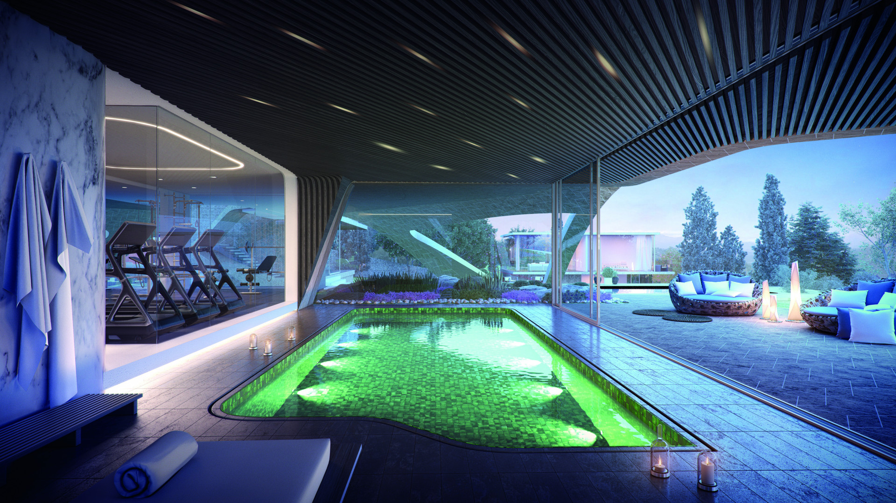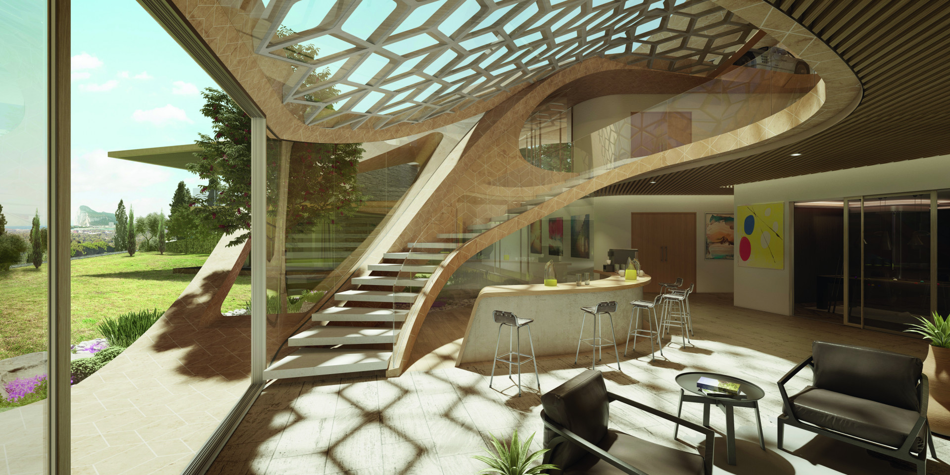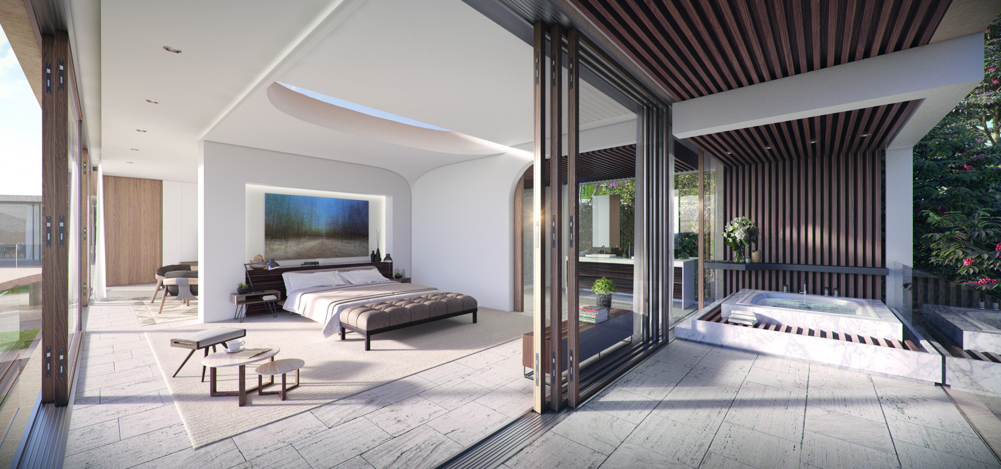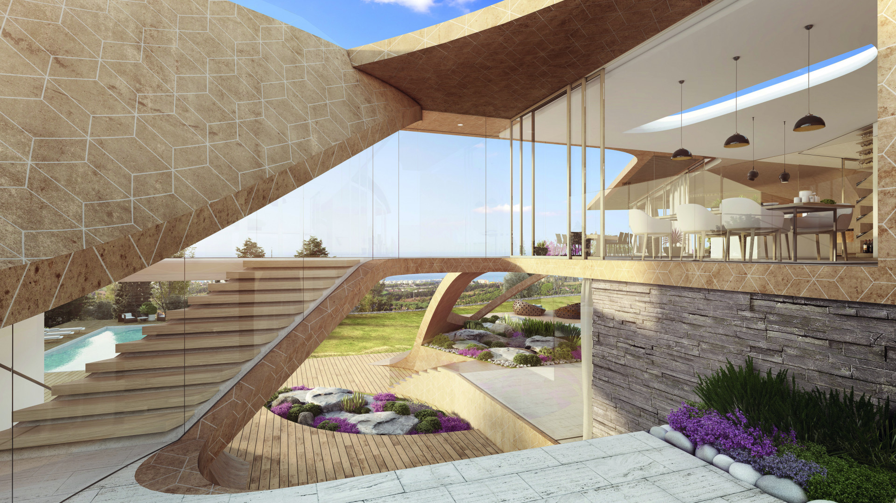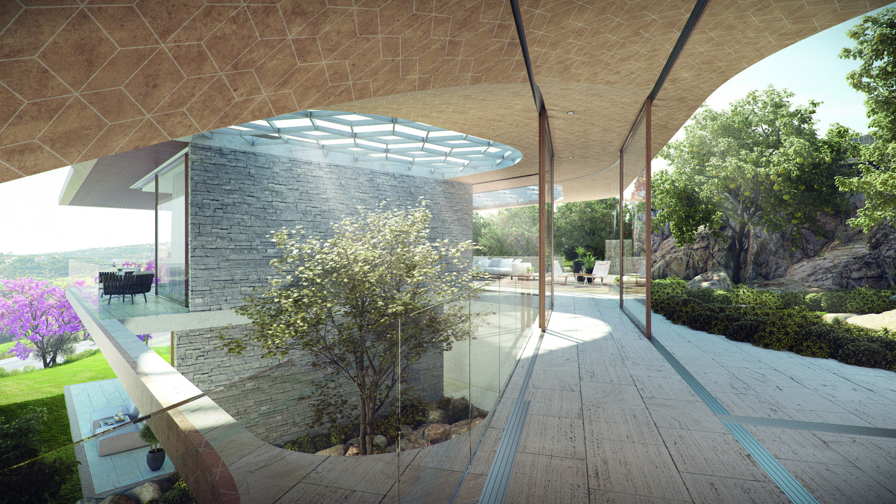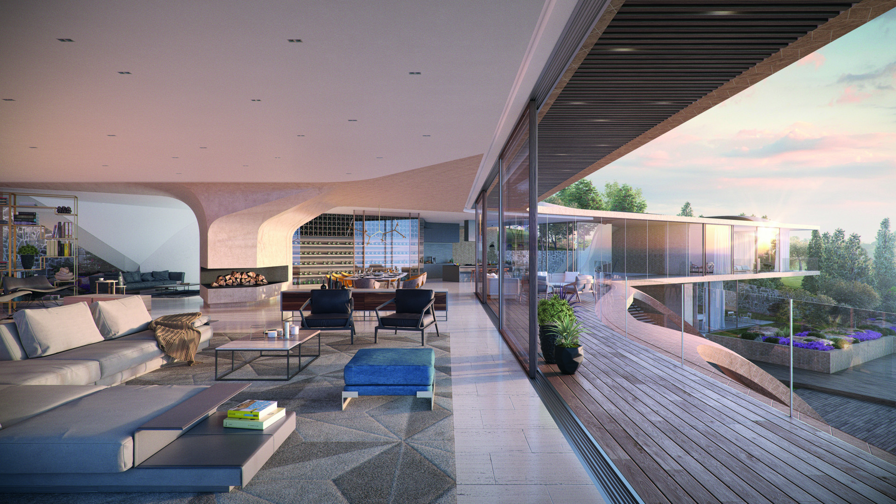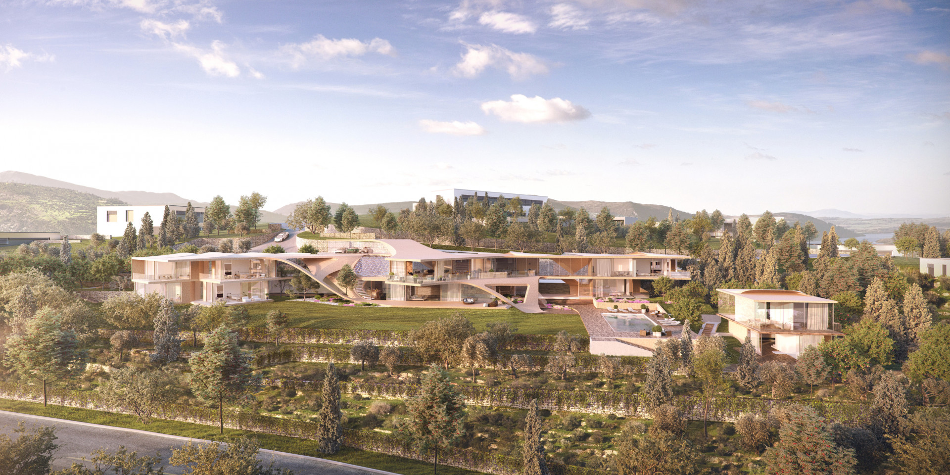Villa in La Reserva, Sotogrande
Integrating the villa into the landscape was a primary guiding factor within the design, while how you move through the house follows the path of the sun throughout the day. The programme is then arranged along this routing, resulting in the unification o
Price On Ask
LocationSotogrande
Bedrooms9
Bathrooms8
Built Size1.526 m²
Plot Size10.320 m²
Terrace Size704 m²
ReferenceKSSIR-25661P
Terrace 704 m2, Plot 10,320 m2; Master Suite 1, Junior Suite 5, Guest Suites 2, Bathrooms 8, Staff / Bedroom 1, Covered Parking 3, Uncovered Parking 3; Gym, Spa, Outdoor Swimming Pool, Indoor Swimming pool, Pool House, Wine Cellar, 2 Bedroom Guest House (Optional), Studio / Art Room (Optional), Multipurpose Room (Optional), Safe Room Integrating the villa into the landscape was a primary guiding factor within the design, while how you move through the house follows the path of the sun throughout the day. The programme is then arranged along this routing, resulting in the unification of the landscape, the infrastructure and the programme into one consolidated gesture”
Phone+34 952 81 40 40
LocationCalle Muelle Ribera - Casa G. Local 39 29660 Puerto Banús (Marbella)
Emailinfo@kssir.com
Full Gallery
Discover our high-quality hand pick selection